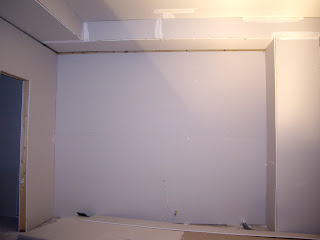We arrived around 5ish hoping that the brickies had left early as its Friday night, but, no...they were still there along with the plasterers....as we didn't want to intrude ...again...we went into Wallan and did some shopping for tea, arrived back at the house at 5.45pm and they were still there, so we went up a couple of streets and sat there waiting for them to leave....6.10 the plasterers finally left, the brickies had gone 15 minutes ago.
By this time Chris and Paul had arrived to look at their tiles...so we went in together to look at our ....'what was it that Chris called it?.....oh yeah... a Mansion"....lol.
Oh my oh my....she is sooooo big....but i'm in loooooovvvve....
As it was dark...we plugged in the extension cords that were still in the car and the flood light so we could look at the rooms properly.....i know that we have been told that when the plaster goes on it changes the dimensions of the room and boy they were not wrong.
Outside the brickies had put the arch up in the front porch and from what we could see they were continuing on with the sills...but, I will take a better look at the outside on Sunday when we go up again.
I've tried to show the more interesting parts of the plastering....lets face it no-one needs to see the toilet as they rarely change from one house to the next....
Kitchen alcove where the cooker and some cupboards will go, there will be an island bench in front of them, to the left is the pantry
Family room, well part of it, we added the niches so the hallway behind wouldn't be so dark. Kitchen to the right
Raised kitchen/family room ceiling
Hallway, family room to the right, craft room is behind me, while up ahead is Kelly's suite
the doorways into Kellys rooms, the door on the left will be closed, while she will use the one on the right to gain entrance into the rooms....we removed the wall between the two bedrooms to give her a suite of her own
family room, the doorway is to the rumpus room (or as we call it the ruckus room)
the fireplace in my lounge
niche off the lounge in the entrance way
entrance way
raised ceiling in the entrance way
Large niche between the retreat of the master bedroom and the study...we will have plantation shutters here
standing in the retreat looking at the ensuite, as per the display house we removed the WIR but kept the space and the niches to keep the rooms open, these niches will also have plantation shutters in them
the niches from the ensuite looking out into the master bedroom, on the right is our WIR
View from the study into the master bedroom
view from the front door looking down towards the rumpus room















No comments:
Post a Comment