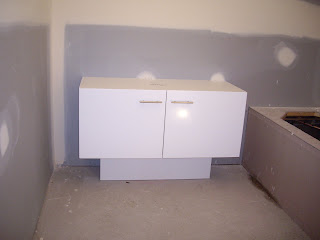Boy, it was soooo muddy due to the rain...lucky we all came prepared with our trusty gumboots.
After all the business had been concluded we went for a walk around the house trying to see where the fixing carpenter was up to....unfortunately all the external doors were locked, BUT he had left the awning window next to the meterbox ajar, so we were able to remove the windout clip and boost Kell up into the house to let us in. :)))
Off came the gumbies and in we went....master bedroom first, oh wow our doors were on...and i managed to get a first hand look at the vanity with its basins...verrryyyy nice
Kitchen next....pantry door is on....the two new overhead cupboard doors have arrived and are waiting to go on, the back of the island return now has its backing on.
Bedroom doors are all on along with the wardrobe doors, bathroom door is on as well as the toilet door, laundry door is also on.......yaaaayyy, the laundry looks sooooo good, the trough is in along with its cupboard, also the two benches are in, absolutely love the laminate we choose for here.
So now all the carpenter has to do (door wise) is install the linen press door, the rumpus room door, front door, laundry external door and do the french doors in the master bedroom. Next he gets to start on all the architraving in the house.
Got to meet our next door neighbours today as they were there to also meet the fencing contractor. They were nice (horrid word) and have 2 German Sheperds.
Doors in the Craft room...don't you just love the difference in the sizes of the doors! I had the wardrobe doors made taller as the top half of it will be used for storage.
Master bedroom
End of the Island return, now with its end on...on the right is a cupboard door.
Laundry trough and bench....just love the laminate
Close up of the laundry laminate....
Inside of the bathroom vanity...note how deep the bowl is...why?? don't know but we are pretty sure that we didn't pick one this deep. didn't take a pic with the doors closed cos i just plain forgot..sorry
the laundry door with its inner blind 3/4's down...the front door is sitting directly behind it, hence the reason you can see the leadlight work through it.
Alfresco door
Other side of the door



















































